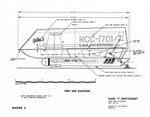 Sheet 1
|
|||
SHUTTLECRAFT PLANS INDEX
Plans of the Full Scale Exterior Studio Mockup "as Built"
NOTE: These drawings
have been revised to version "A". If
your copies do not say "Revision A"
on them, they are not up to date. Many small corrections have been made, omissions
rectified and a whole new sheet number "29" has been added, bring
the total page count up to 43 sheets. Enjoy!
 Sheet 1
|
|||
The Vault Shuttlecraft Plans by Phil
Broad
Web site by: Phil
Broad
The set of plans on this page detail the exterior Star Trek TOS Shuttlecraft as built full scale by the studio in the mid 1960's. These drawings are based on the study of photos and in some cases, photo traces. They are not perhaps the "ultimate" or the "last word" in accuracy, since the mockup itself was not available for measurement, but they are possibly the best that can be done without it. They were drawn over the course of a two and a half month period in early 2004. Any errors found on these drawings should be brought to the attention of Phil Broad at the email address below.